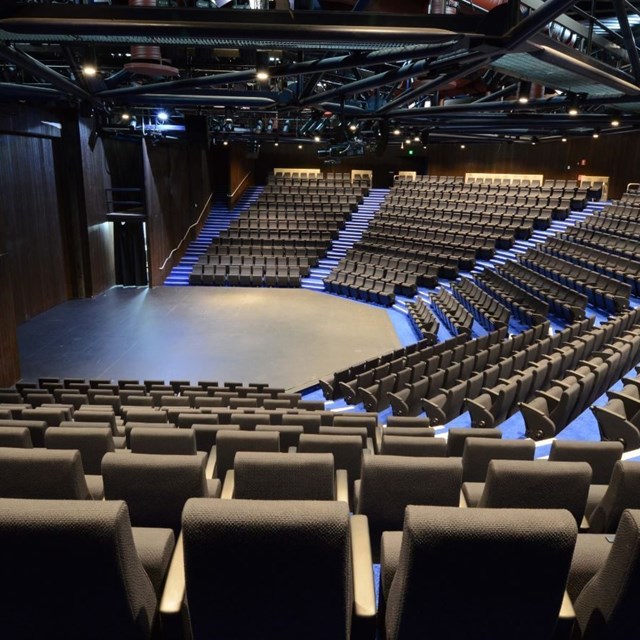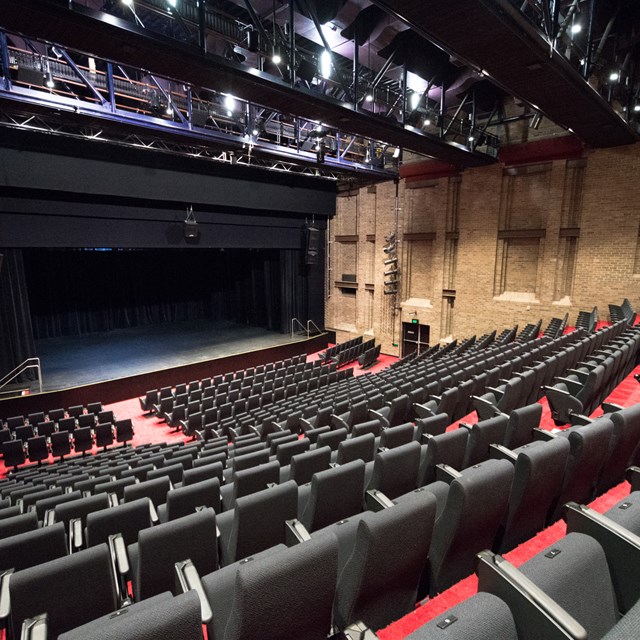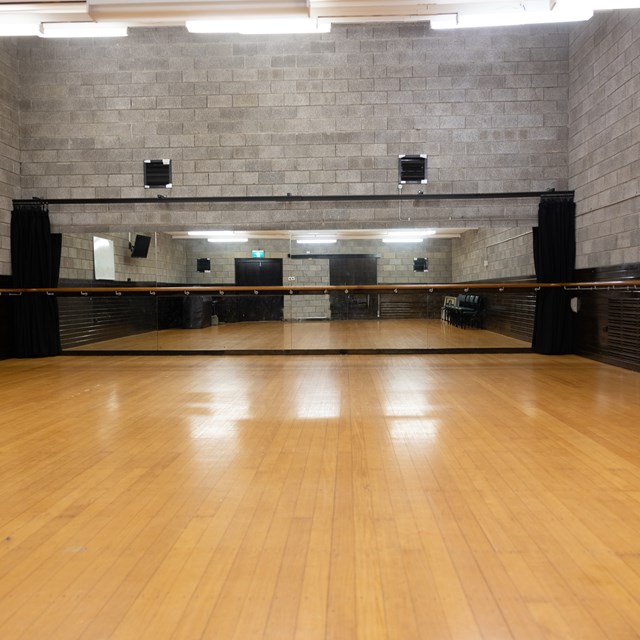Reginald Theatre
Our smallest theatre, the Reginald is used extensively throughout the year for Seymour Season productions, independent theatre seasons and cultural partnership events.
The venue is open for expressions of interest for limited windows of availability throughout the year for minimum one-week hires (no single-day hires).
| Maximum floor with seating retracted | depth 13.53m [44’4”] |
| width 12.50m [41’0”] | |
| Stage size with seating withdrawn | depth 8.05m [26’4”] |
| width 12.50m [41’0”] | |
| Double-doored backstage access | height 2.43m [7’11”] |
| width 1.97m [6’5”] | |
| Floor to underside of lighting grid | height 5.48m [17’11”] |
| Floor to underside of roof beams | height 6.62m [21’8”] |
| Floor to underside of gallery | height 3.47m [11’4”] |
| Gallery (over) | width 1.82m [5’11”] |
|
Capacity |
148 |
|
Style |
Black box |
|
Maximum floor size, seating retracted |
Depth 13.53m |
|
Maximum stage size, seating extended |
Depth 6.50m |
|
Floor to ceiling height |
6.62m |
Venue Brochure Seating Map
| Maximum floor with seating retracted | depth 13.53m [44’4”] |
| width 12.50m [41’0”] | |
| Stage size with seating withdrawn | depth 8.05m [26’4”] |
| width 12.50m [41’0”] | |
| Double-doored backstage access | height 2.43m [7’11”] |
| width 1.97m [6’5”] | |
| Floor to underside of lighting grid | height 5.48m [17’11”] |
| Floor to underside of roof beams | height 6.62m [21’8”] |
| Floor to underside of gallery | height 3.47m [11’4”] |
| Gallery (over) | width 1.82m [5’11”] |
Our smallest theatre, the Reginald is used extensively throughout the year for Seymour Season productions, independent theatre seasons and cultural partnership events.
The venue is open for expressions of interest for limited windows of availability throughout the year for minimum one-week hires (no single-day hires).
|
Capacity |
148 |
|
Style |
Black box |
|
Maximum floor size, seating retracted |
Depth 13.53m |
|
Maximum stage size, seating extended |
Depth 6.50m |
|
Floor to ceiling height |
6.62m |
Venue Brochure Seating Map




